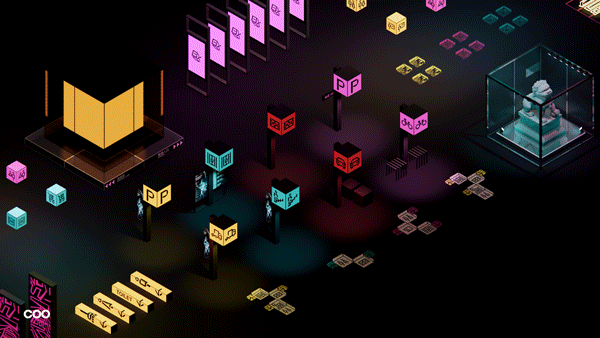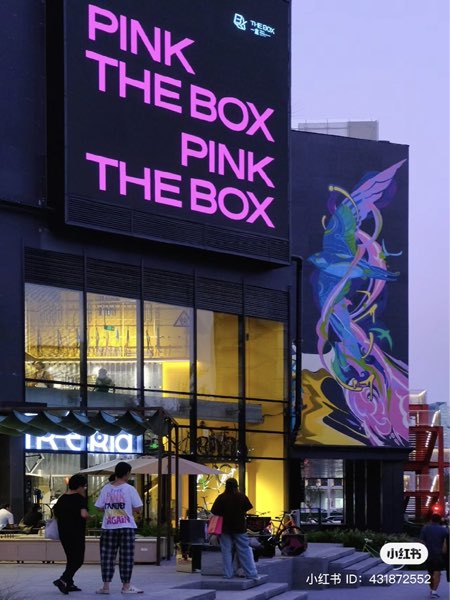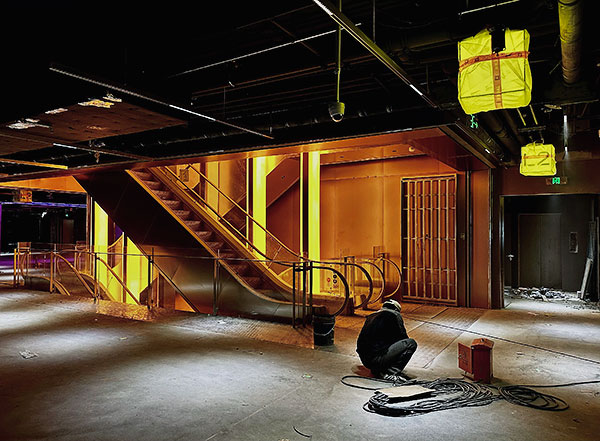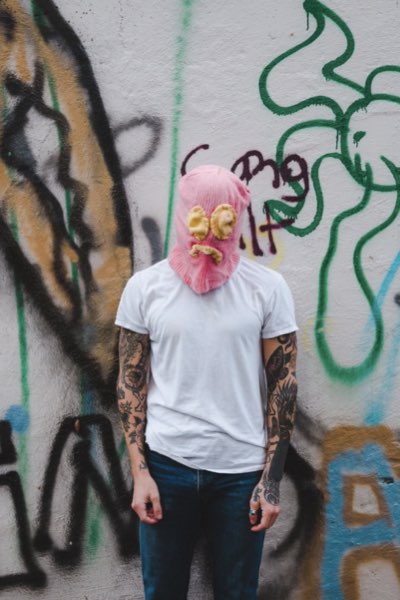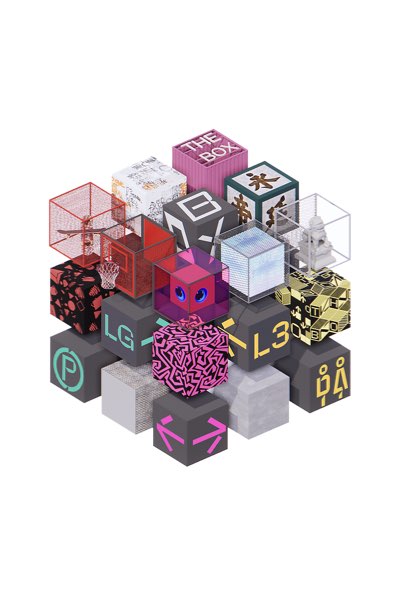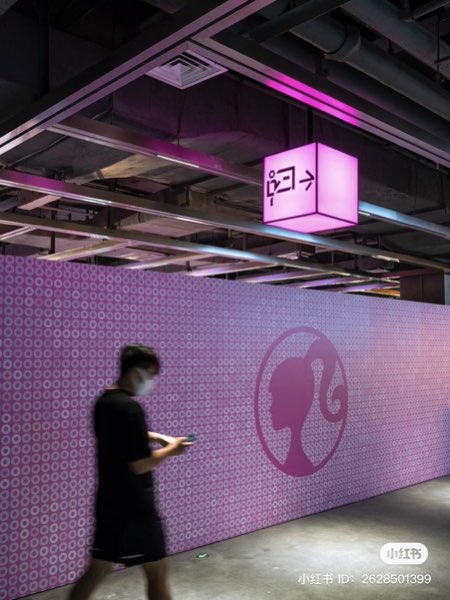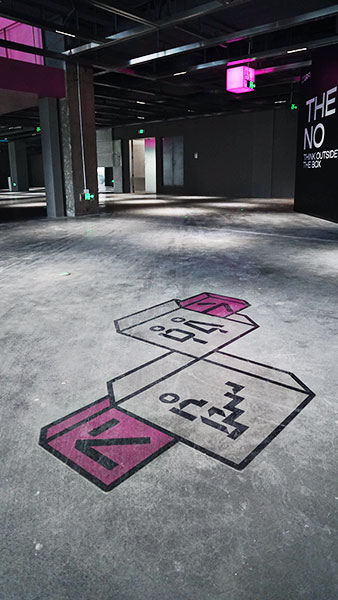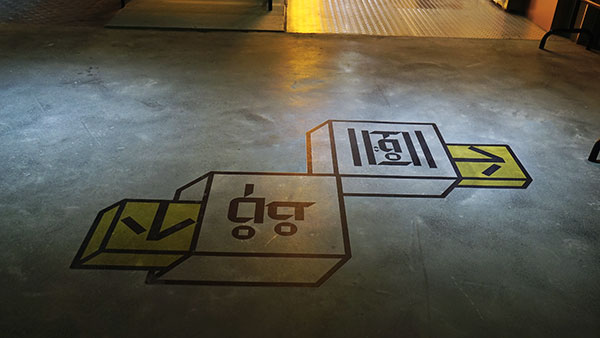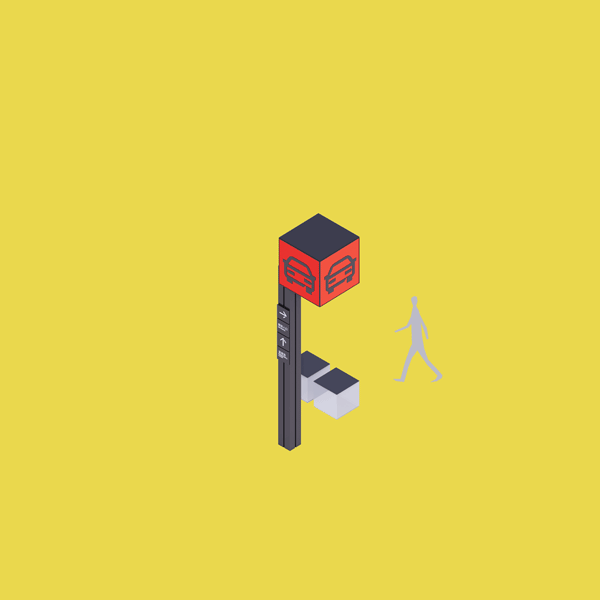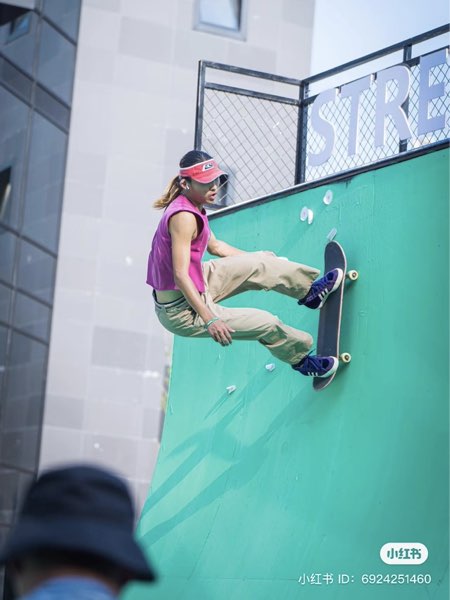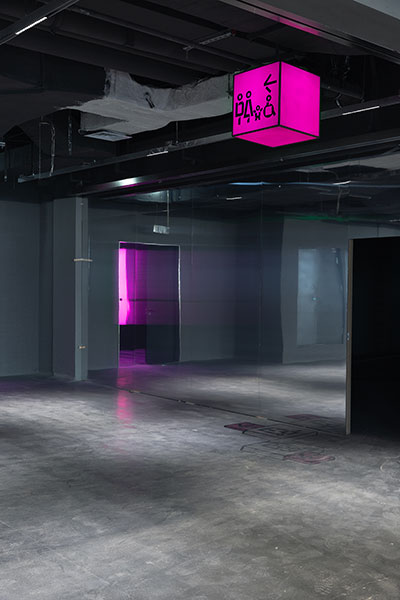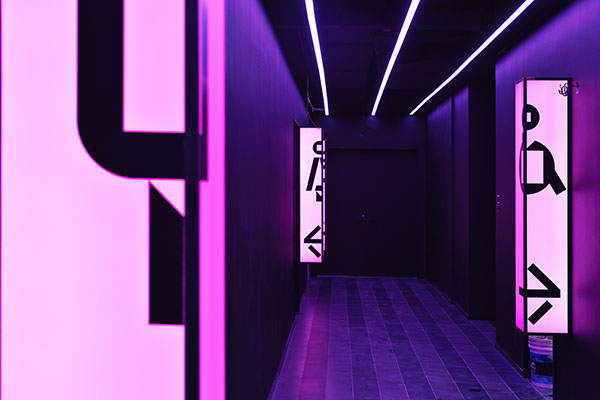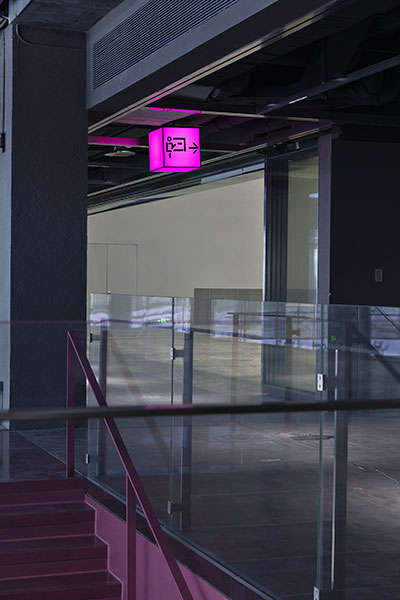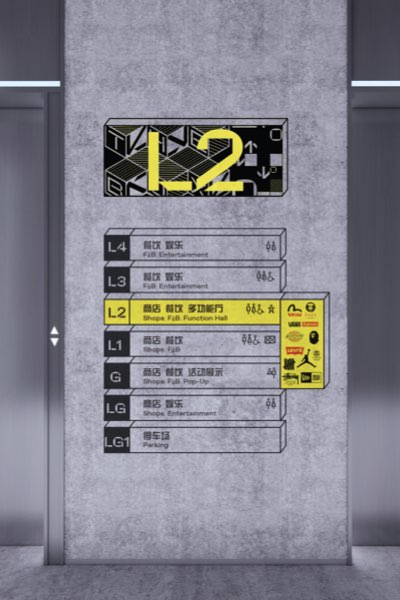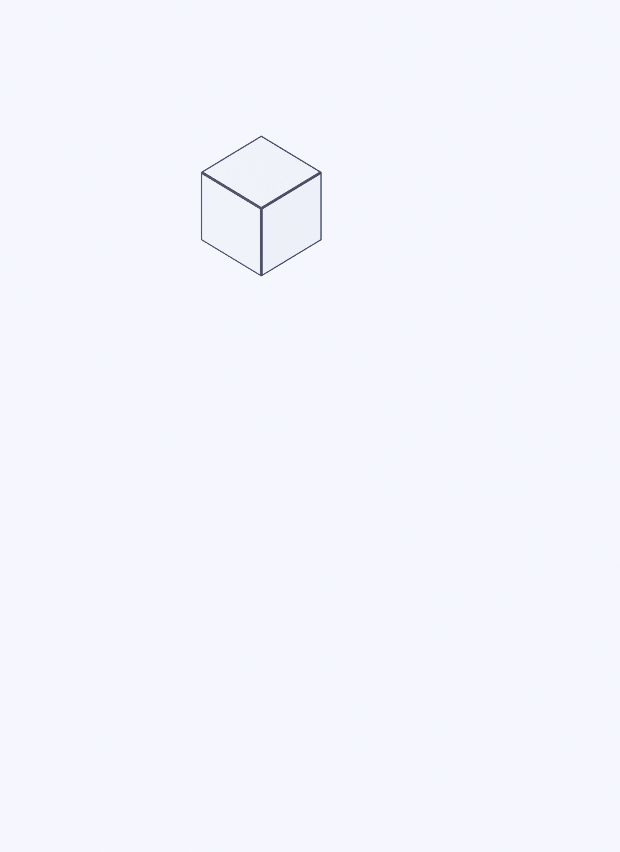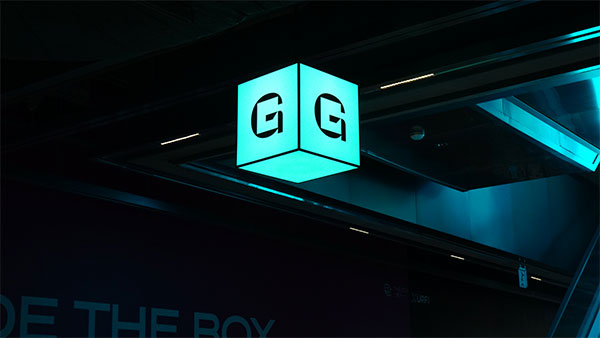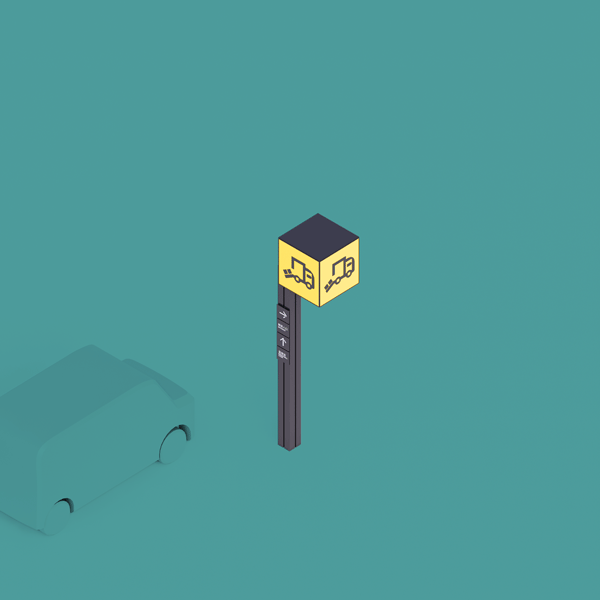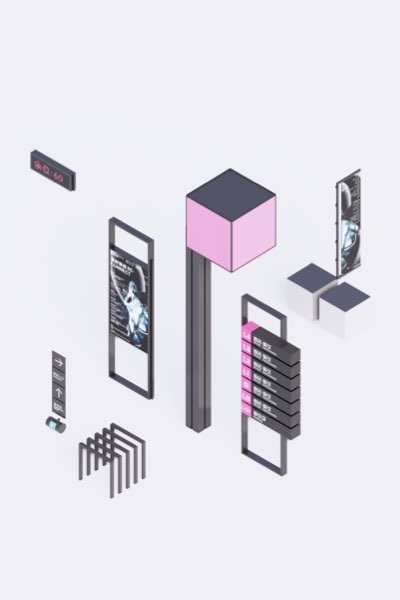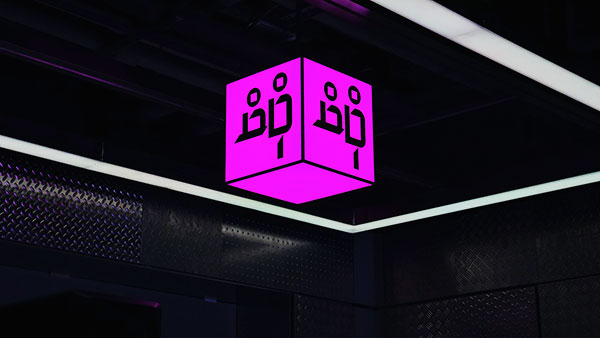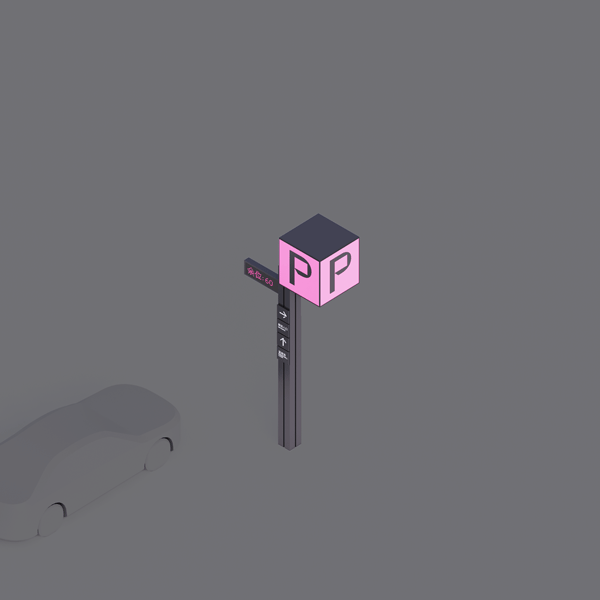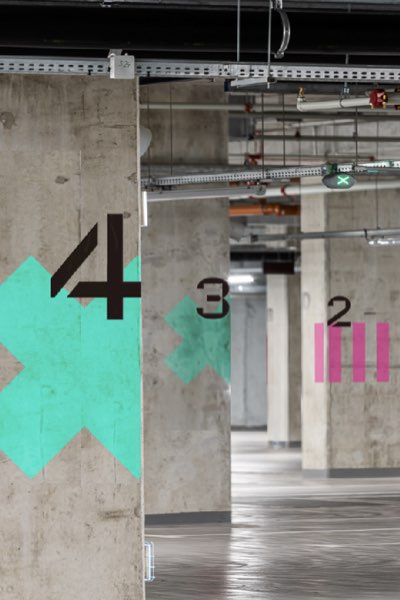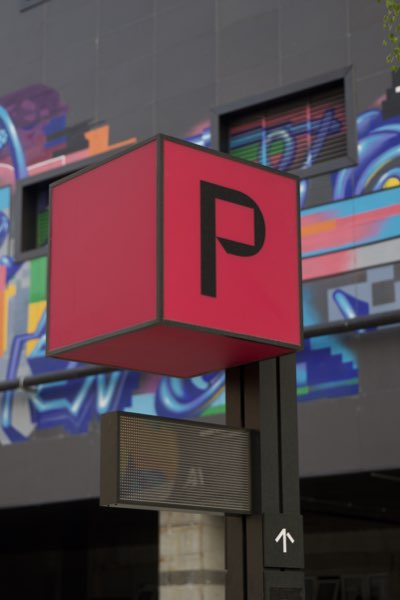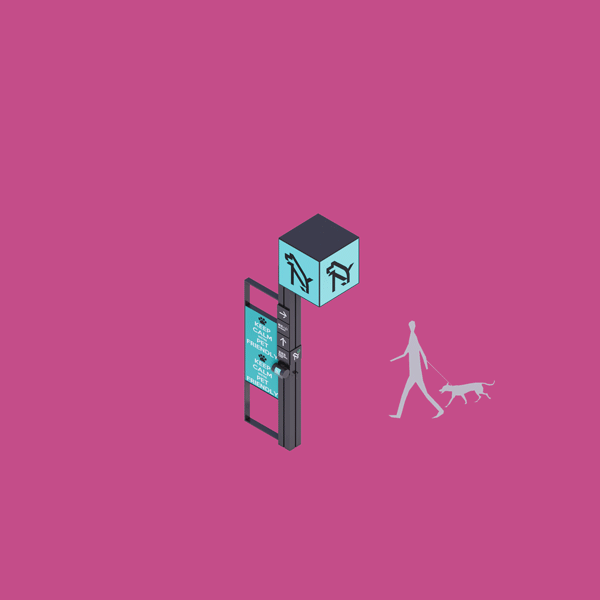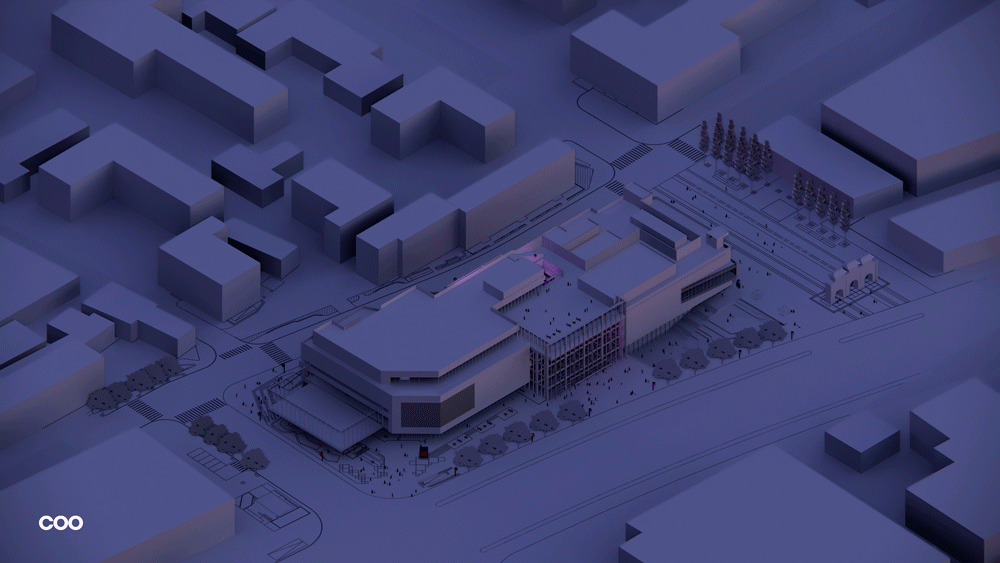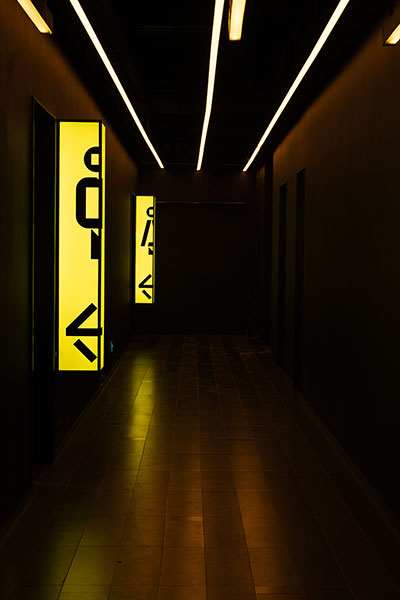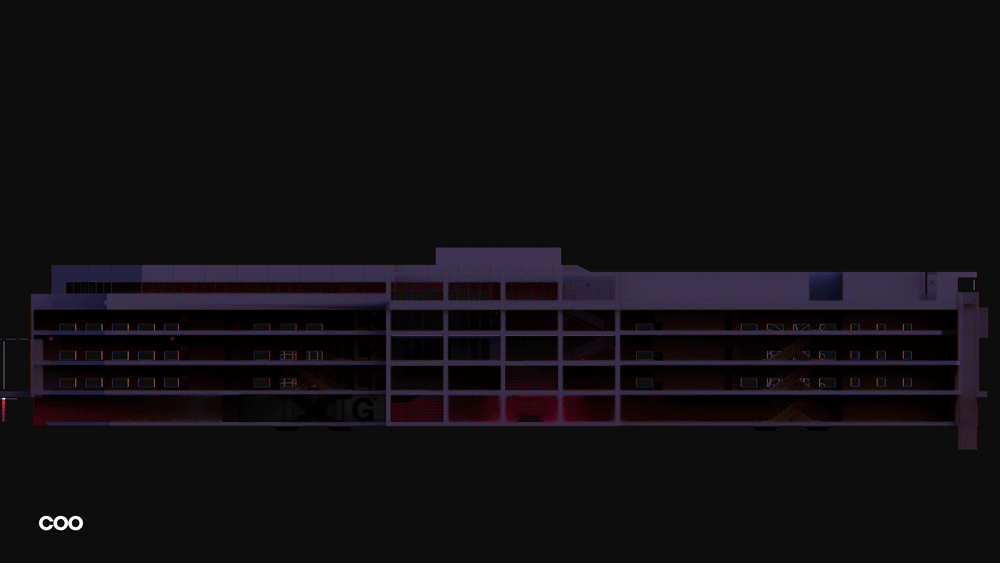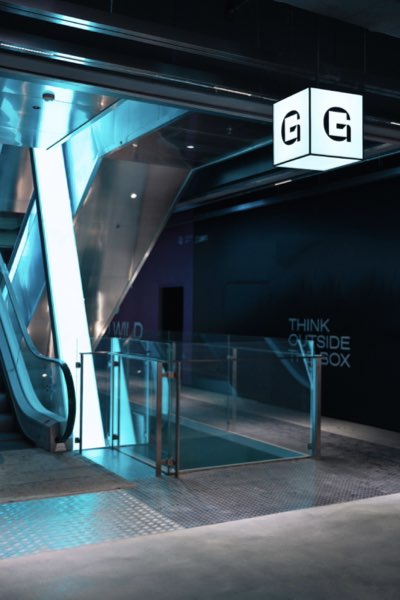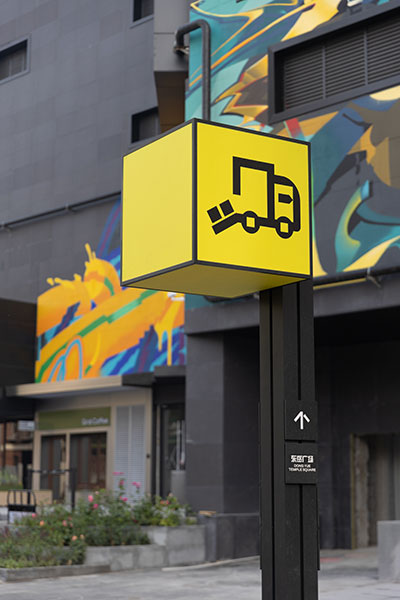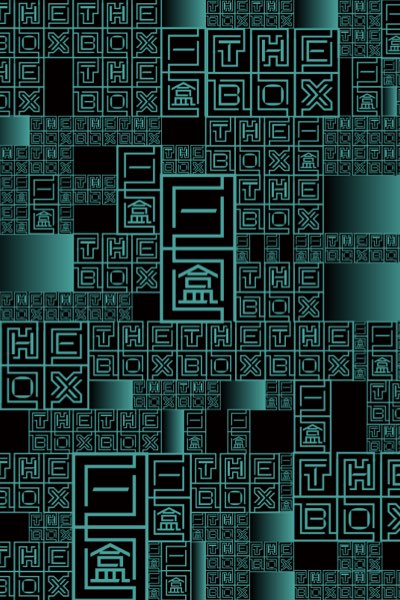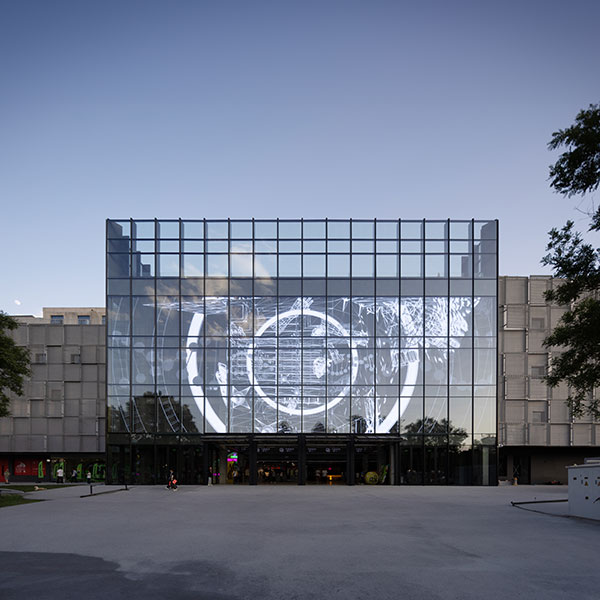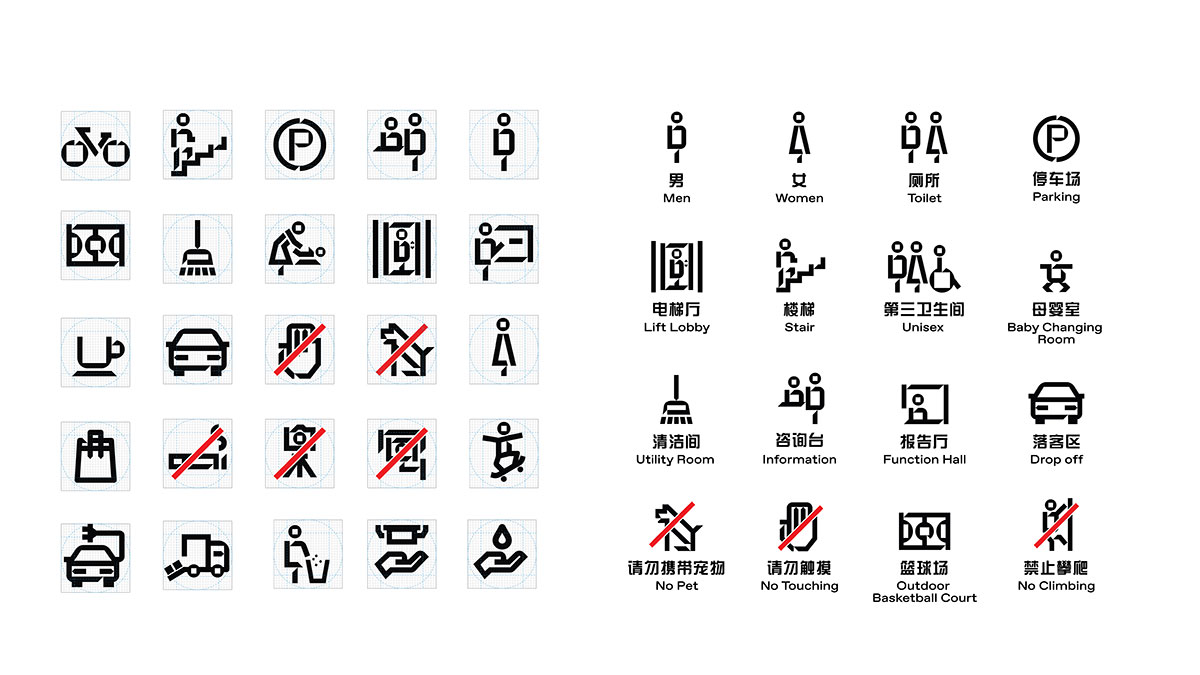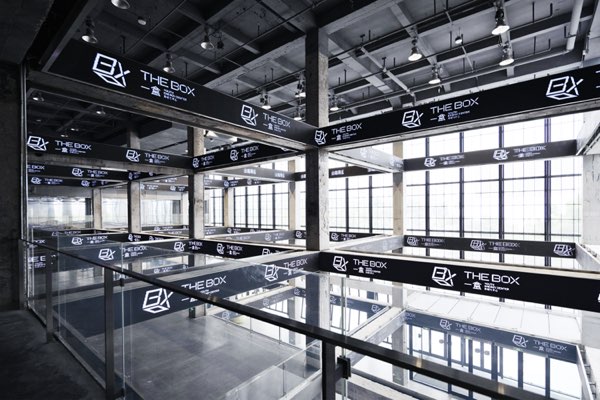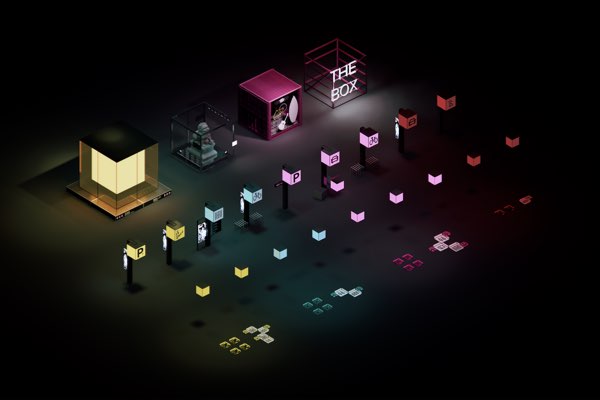The Box Beijing VI
In addition to developing the interior space of THE BOX (see project here), COO created a brand-new wayfinding VI system for the project. Aligning with the conceptual, formal and color language of the space, the system is conceptualized as a field of cubic particles hovering around the “magic box”, serving varied applications with diversified expressions. Additionally, modular configurations are designed for flexible adaptation. This unique VI system further complements the innovative identity of THE BOX, cementing its position as an iconic retail and pop-culture center.
The wayfinding system draws inspiration from the “Magic Cube”, envisioning its elements as energy-infused cubic particles that hover around the central gravitational pull.
The essential signage features a translucent cube illuminated from within. The basic cube form is then manipulated — extracted, unfolded, deconstructed, or reconfigured — to diversify its expression across varied applications. For outdoor signage, modular systems are designed for flexible adaptation. A consistent color system unifies all components.
The synergy between the public space and the wayfinding system harmoniously fulfills the dual purpose of a contemporary shopping mall and a vibrant cultural hub. Beyond functionality, The BOX stands out with a conceptually and visually innovative identity, cementing its position at the forefront of Beijing’s urban regeneration efforts.
Type:
Mall
Location:
12 Chaoyangmenwai
Chaoyang District
Beijing, China
Assignment:
Concept Design
Detail Design
Visual Identity
Construction Supervision
Extent:
4365 m2
Year:
2023
Team:
Tilman Thürmer
Gui Qi
Tommy Jiang
Yelie Wu
Ding Xu
Yichun Chen
Jiali Xuan
Client:
Urban Regeneration Front (URF)
Photos:
COO
Related Projects
