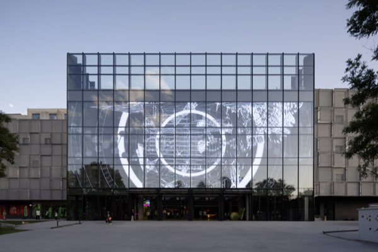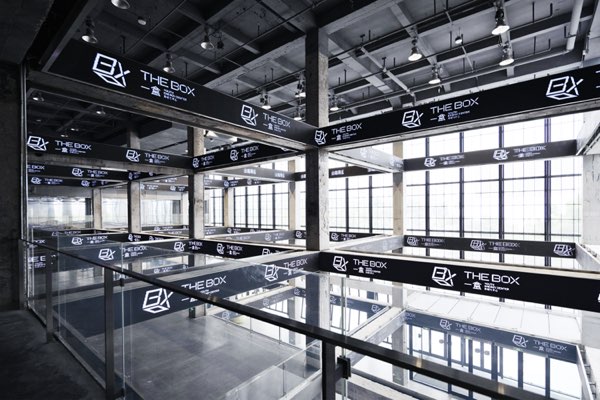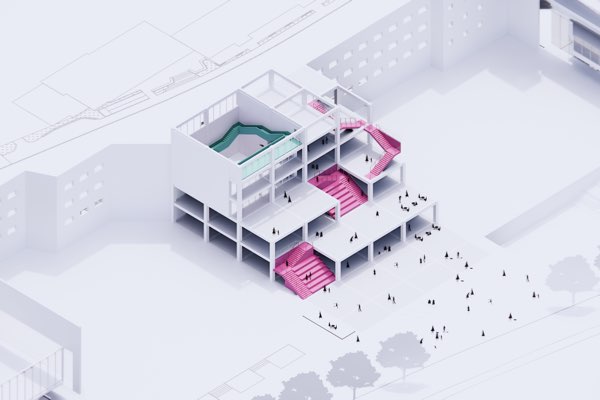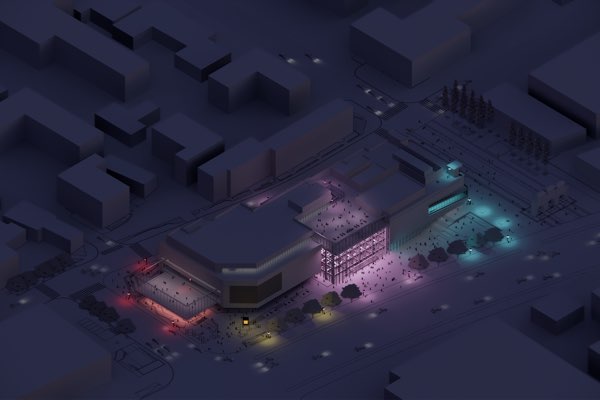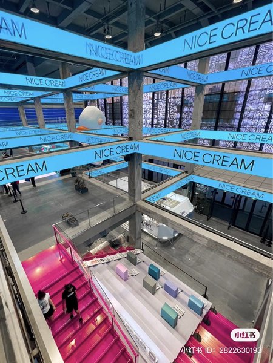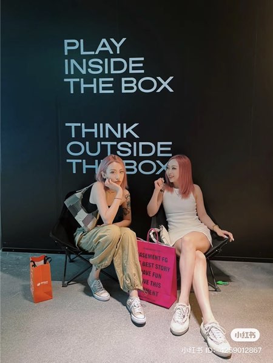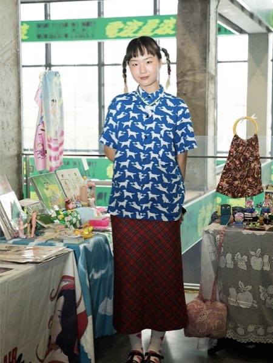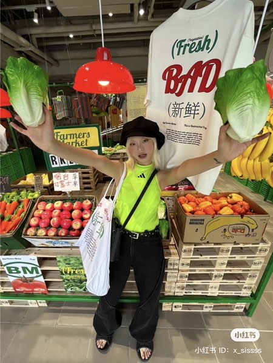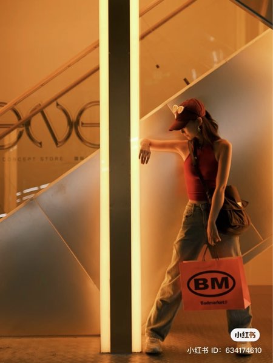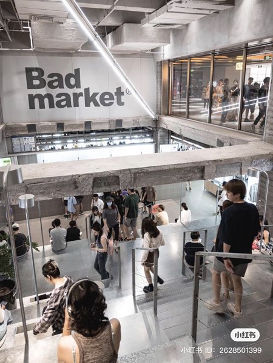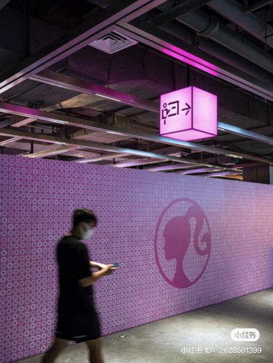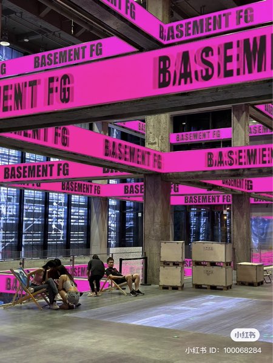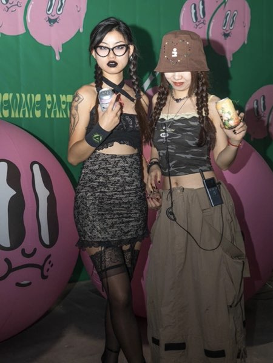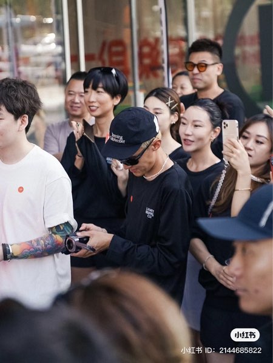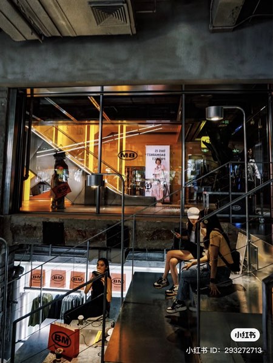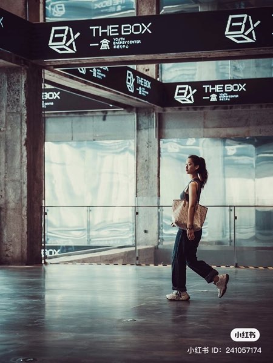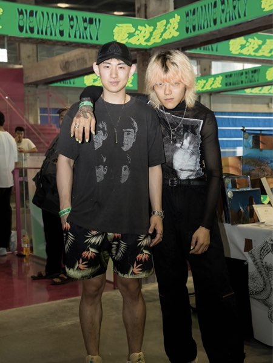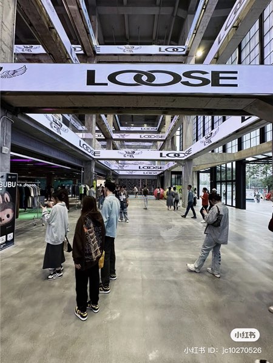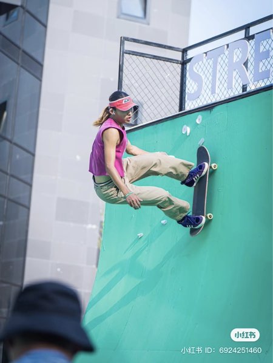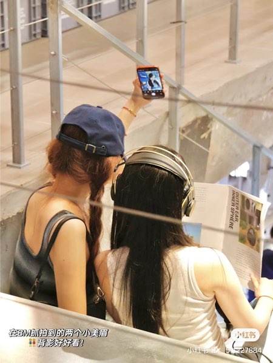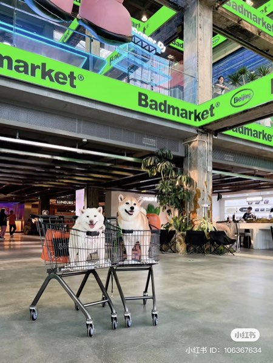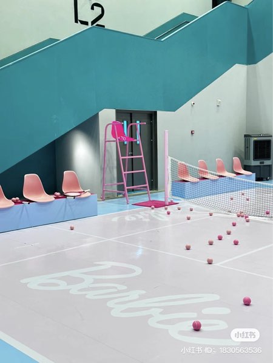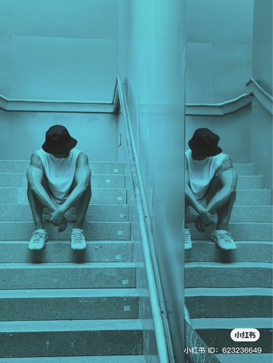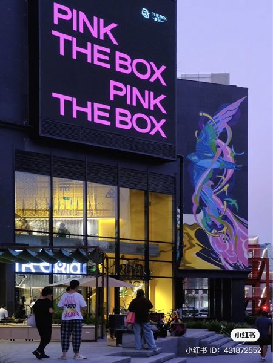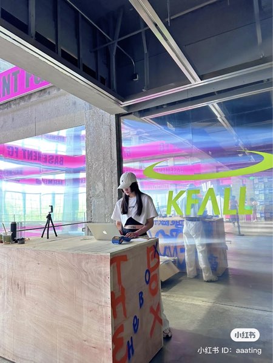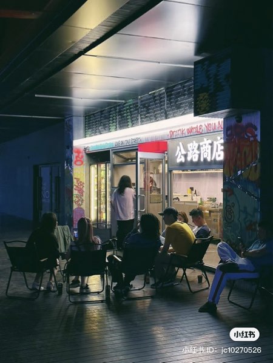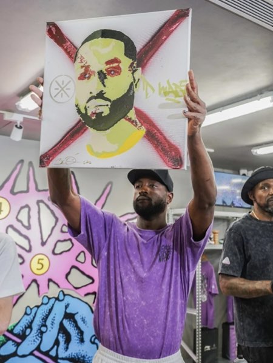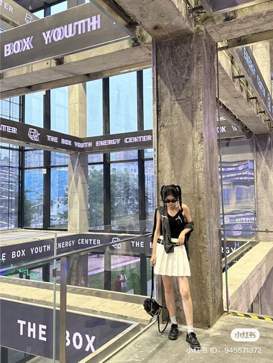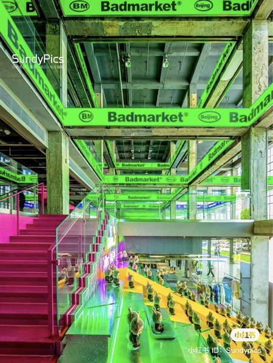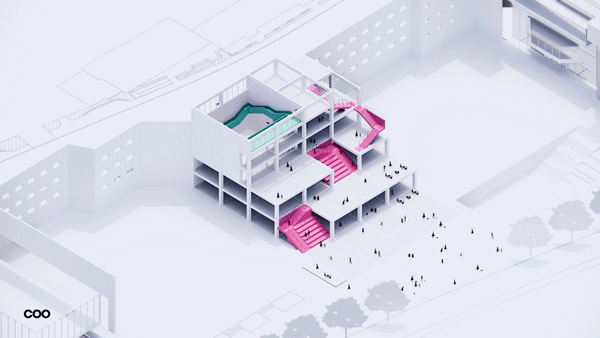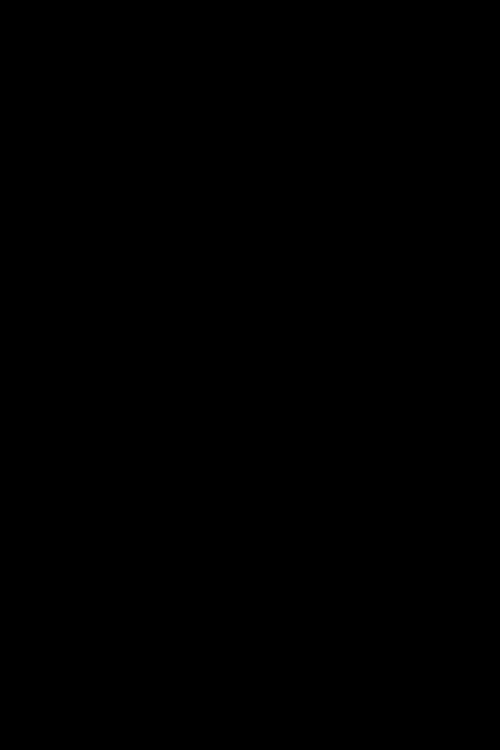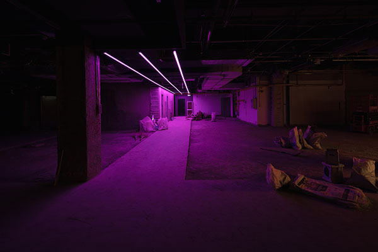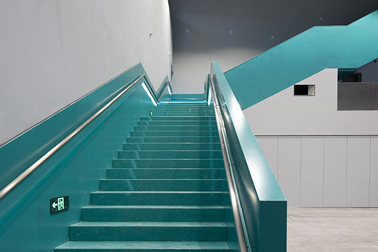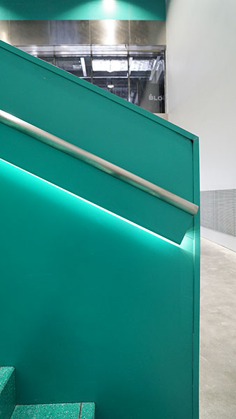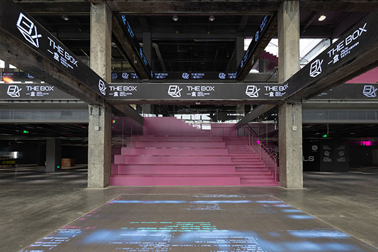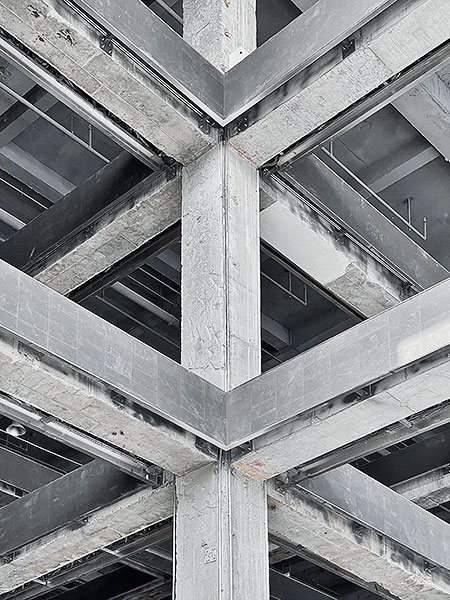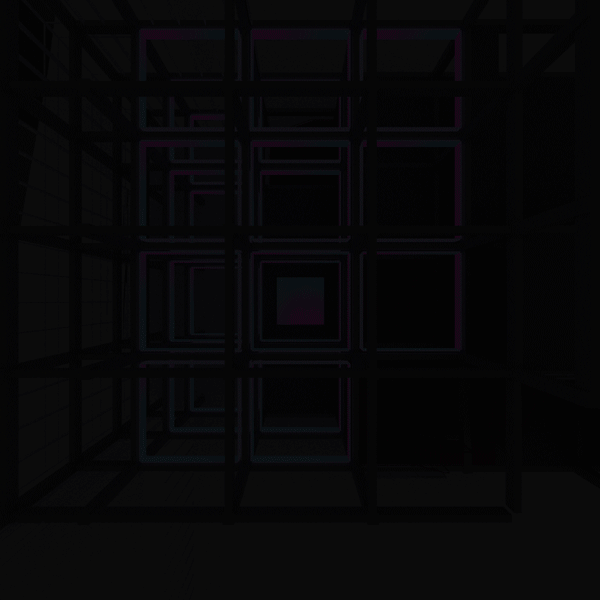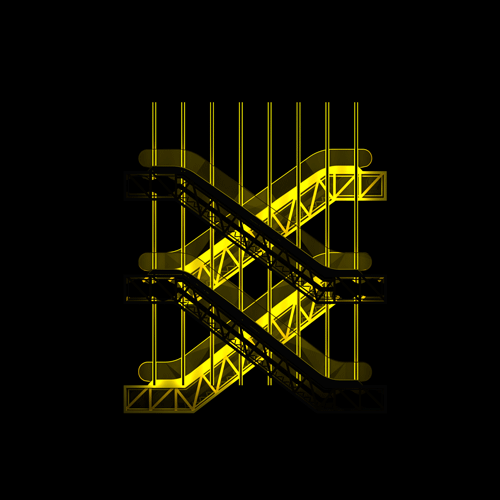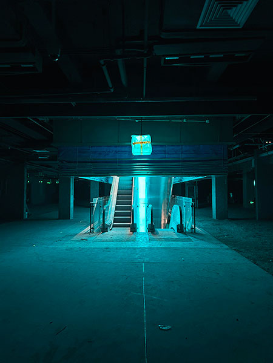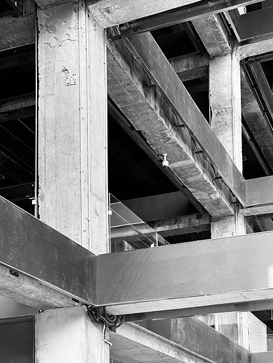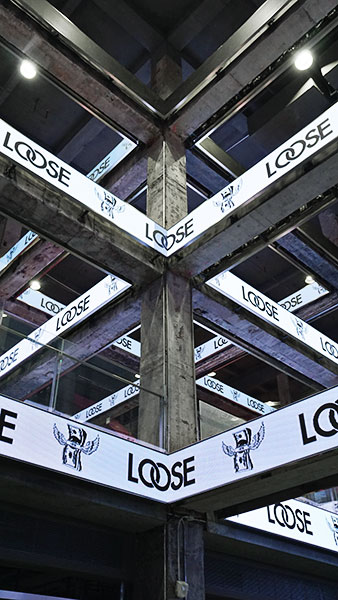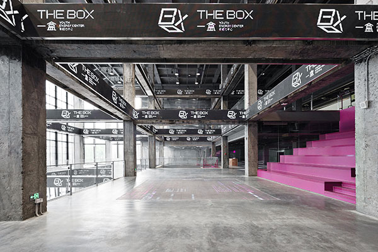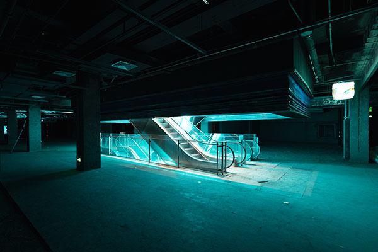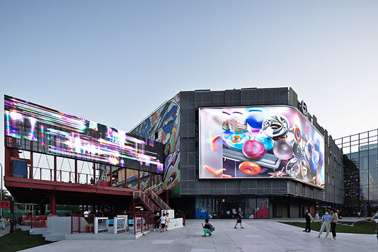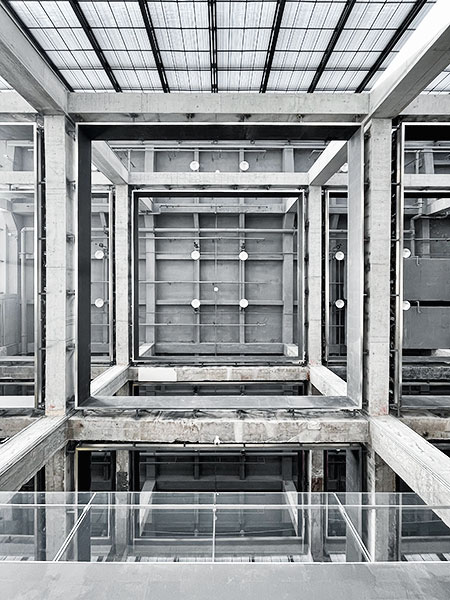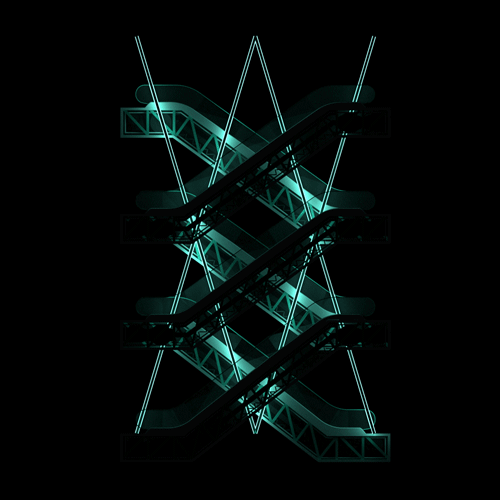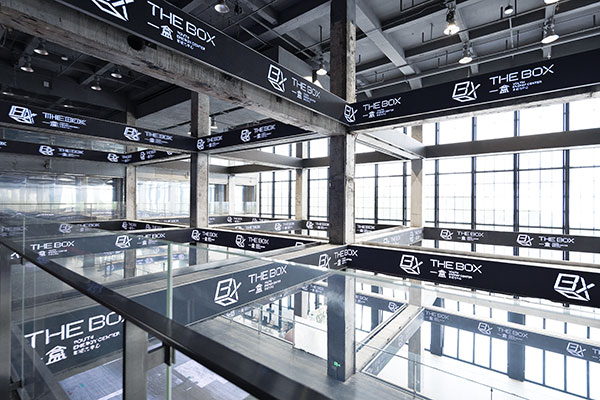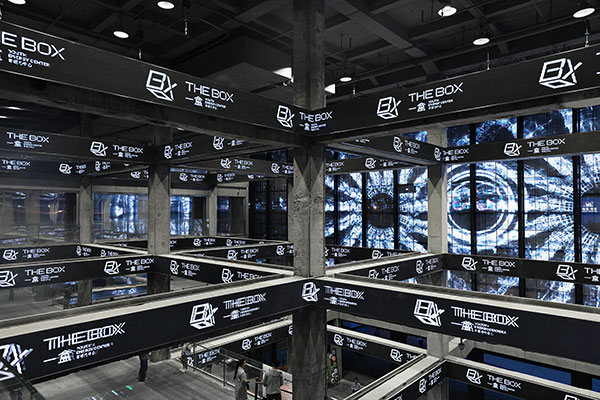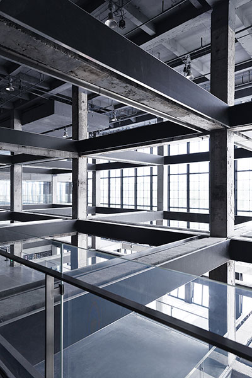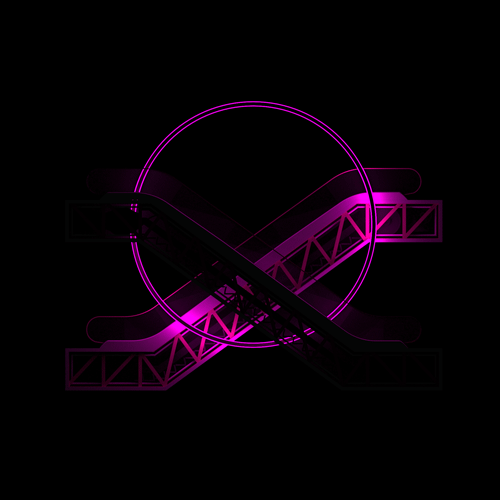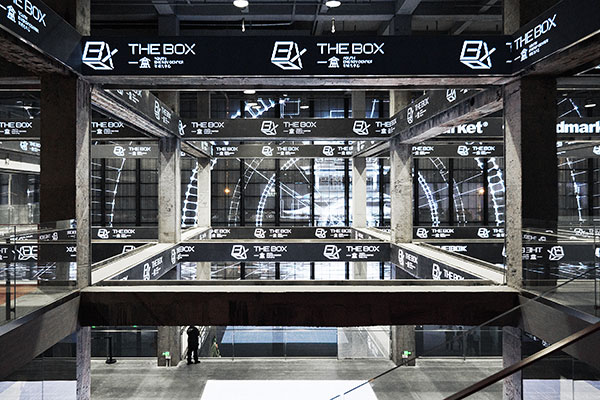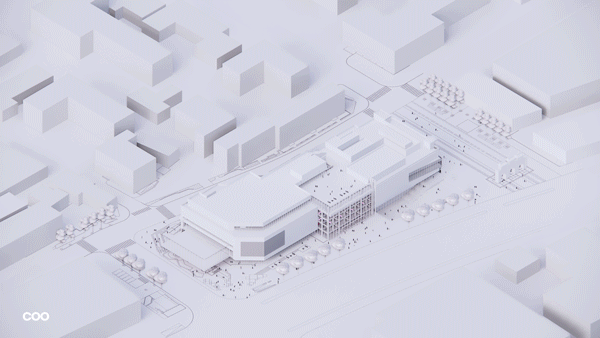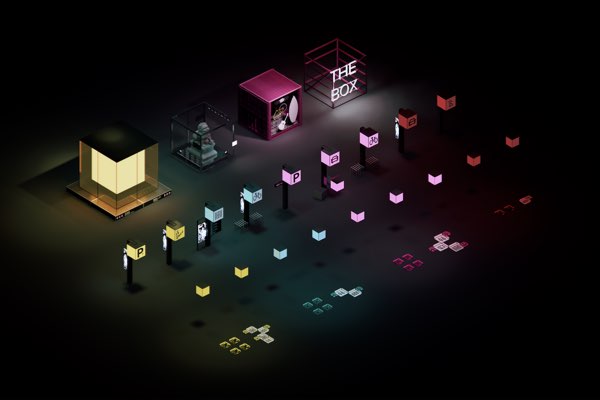The Box Beijing
Youth Energy Center is located in Beijing’s UIC (Urban Innovation Center) on Chaowai Street, as a key project of the urban regeneration development of Chaoyang District. COO was invited to transform its interior from a traditional mall into an iconic retail and pop-culture center. COO developed an open multi-level “magic box” consisting of exposed structural skeletons integrated with LED screens, serving as a versatile stage for gatherings and events. Vibrant colors organize the interior and accentuate feature elements. Branded with the innovative space and unique visual identity, The BOX has rapidly emerged as the most trending hotspot for Beijing’s pop-culture community.
Introduced by the URF Group, the DNA of this project, “CURETAIL”, blends curation and retail. The idea is to depart form the traditional space-making mindset, where the space is designed to passively house the goods to be purchased by the consumers for the mere reason of practical needs.
The new retail strategy aims to offer “experiences” from exhibitions, music festivals to farmer’s markets, which are the social currency of the younger generation. These experiences promote creativity and innovation, foster community and social engagement, cultivate a strong cultural identity, and eventually elevate the commercial value of the place itself.
To embody the message of “CURETAIL” and respond to the yearning of the younger generation in Beijing, COO inserts a vibrant and dynamic soul, the “Magic Cube”, to the old shopping complex’s make-over.
Inspired by the Rubik’s cube, a three-dimensional central void is created by partially removing floors of the original building. The remaining floors form receding platforms that serve as stages for activities. The untouched concrete beams and columns stretch a spatial skeleton where LED screens are mounted to display dynamic content. The atmosphere is kept raw and unfinished to resonate with Gen-Z’s appreciation of authenticity and the notion of always being in-the-making.
In addition, a multi-functional hall is situated at the rear of the core. The hall accommodates private events when closed and serves as an extension of the public area once opened. Adaptability is the mission.
While keeping the rough and authentic undertone of the place, vibrant CMYK colors are introduced to organize the complexity of the interior spaces. Areas of the building are color-coded. Key functions and circulation elements are highlighted with the same concept.
The wayfinding system draws inspiration from the “Magic Cube”, envisioning its elements as energy-infused cubic particles that hover around the central gravitational pull.
The essential signage features a translucent cube illuminated from within. The basic cube form is then manipulated — extracted, unfolded, deconstructed, or reconfigured — to diversify its expression across varied applications. For outdoor signage, modular systems are designed for flexible adaptation. A consistent color system unifies all components.
The synergy between the public space and the wayfinding system harmoniously fulfills the dual purpose of a contemporary shopping mall and a vibrant cultural hub. Beyond functionality, The BOX stands out with a conceptually and visually innovative identity, cementing its position at the forefront of Beijing’s urban regeneration efforts.
Type:
Mall
Location:
12 Chaoyangmenwai
Chaoyang District
Beijing, China
Assignment:
Concept Design
Detail Design
Visual Identity
Construction Supervision
Extent:
4365 m2
Year:
2023
Team:
Tilman Thürmer
Gui Qi
Tommy Jiang
Yelie Wu
Ding Xu
Yichun Chen
Jiali Xuan
Client:
Urban Regeneration Front (URF)
Photos:
COO
Related Projects
