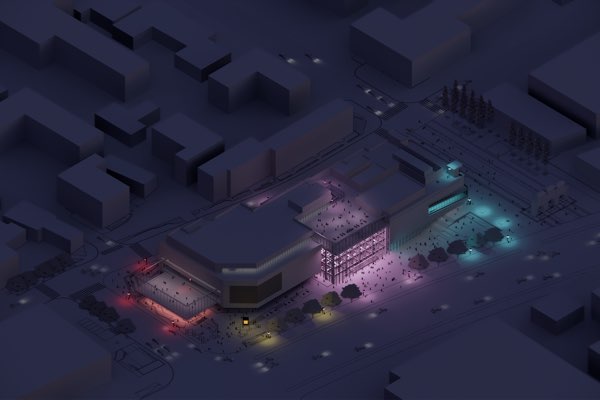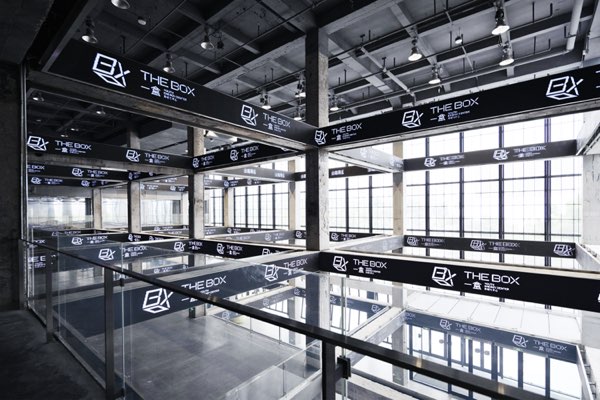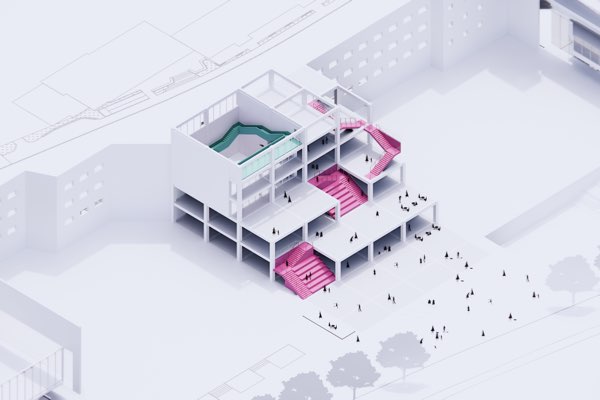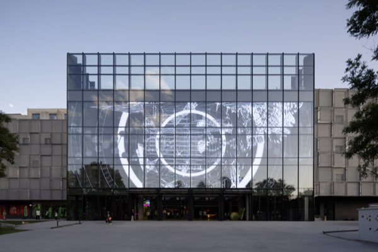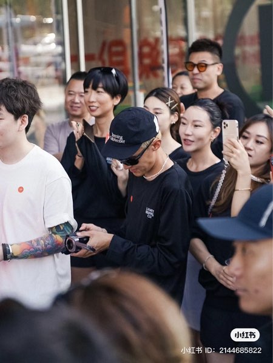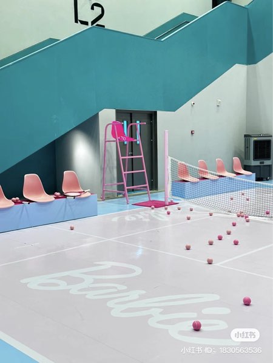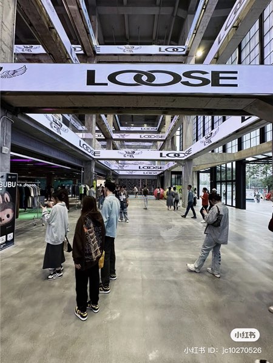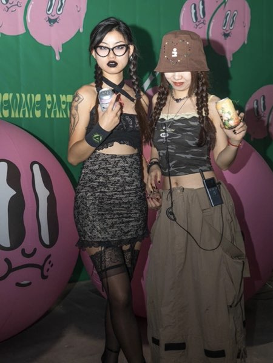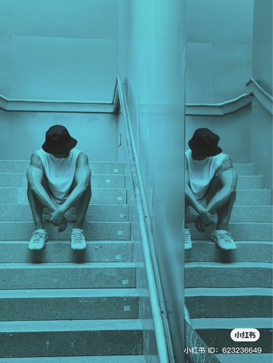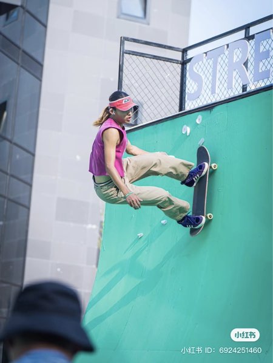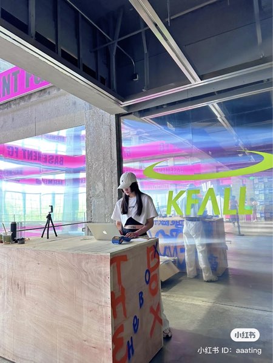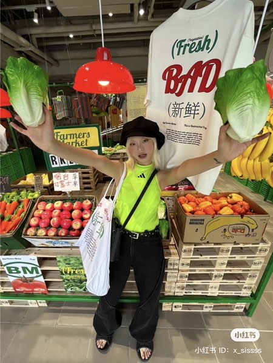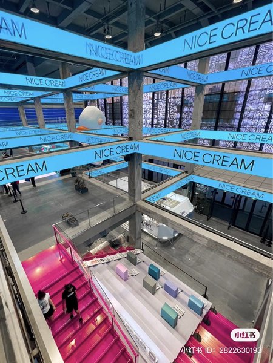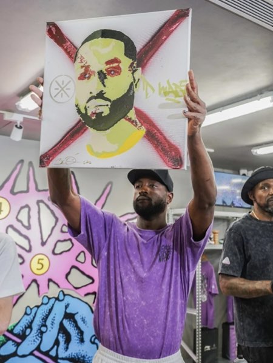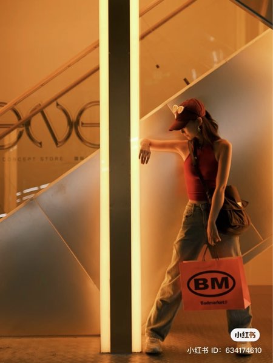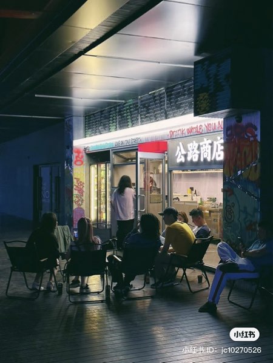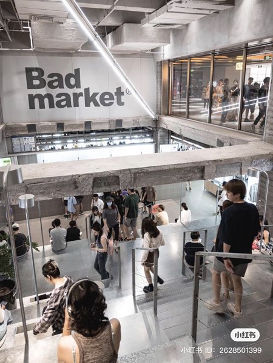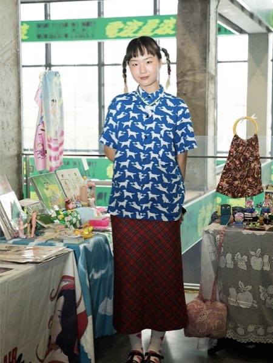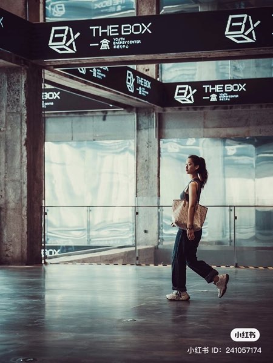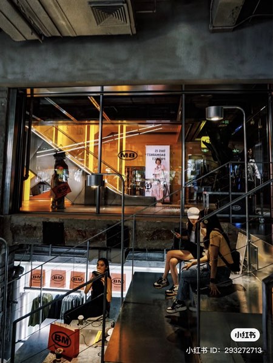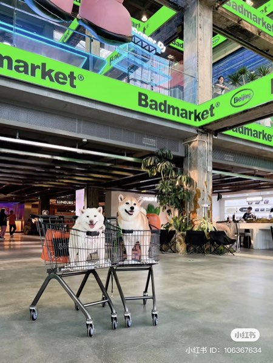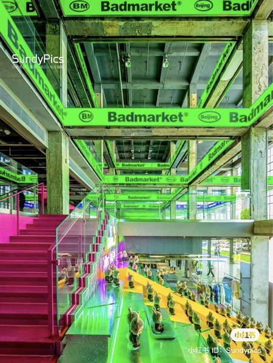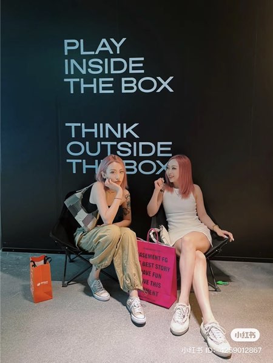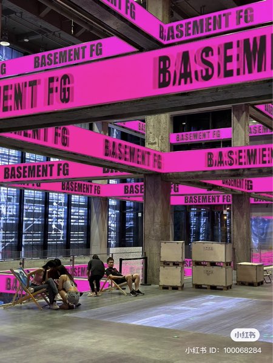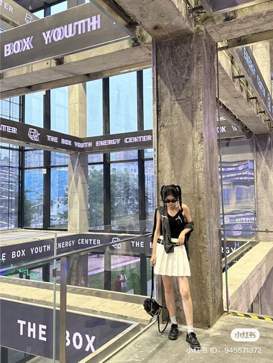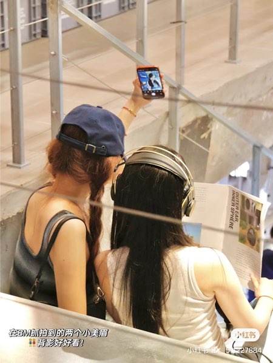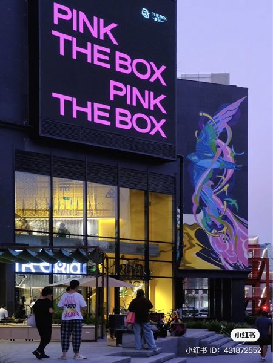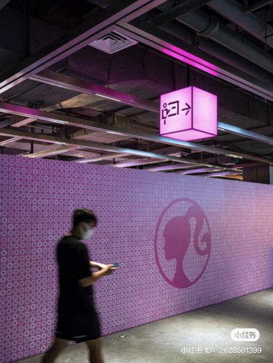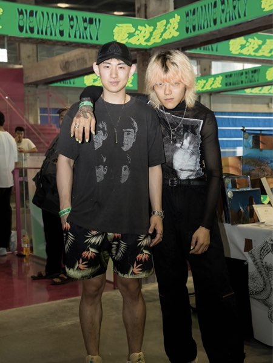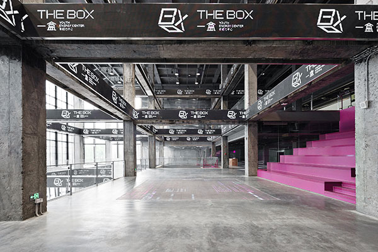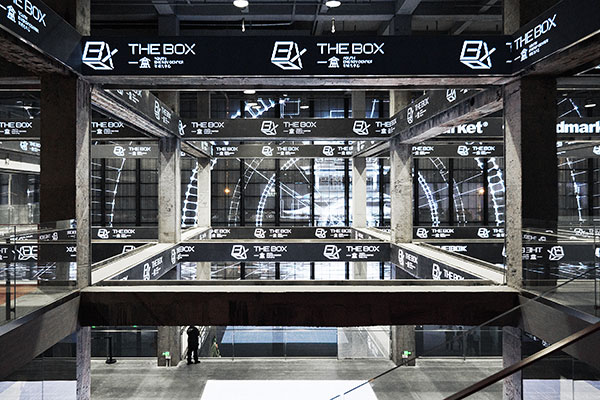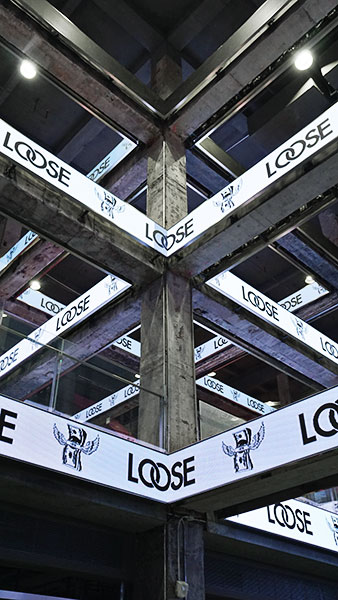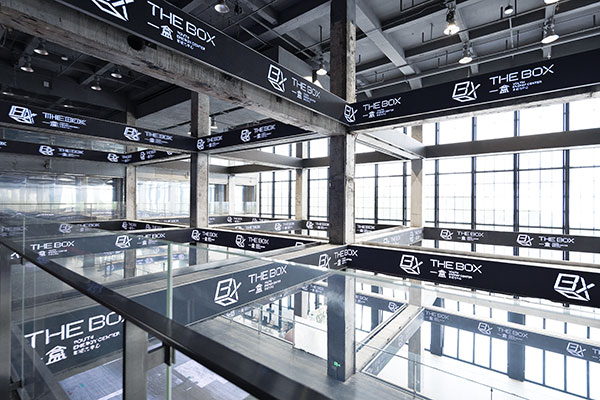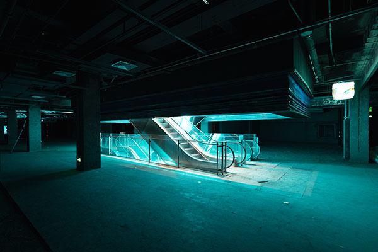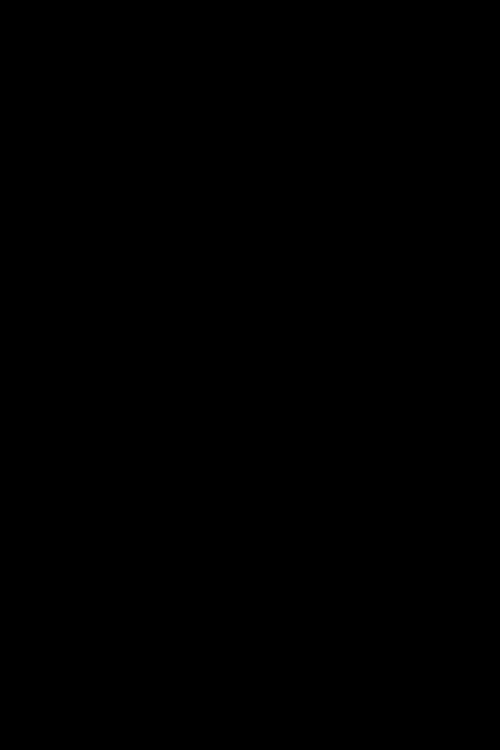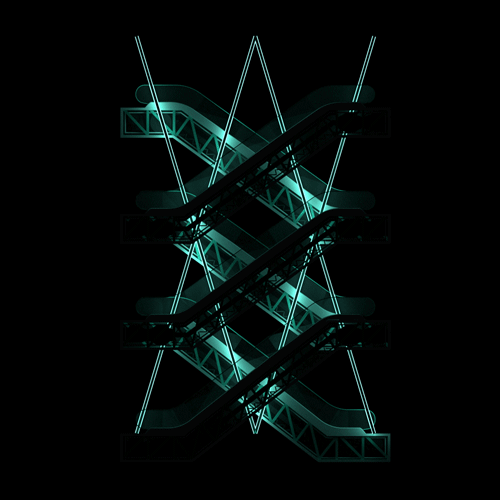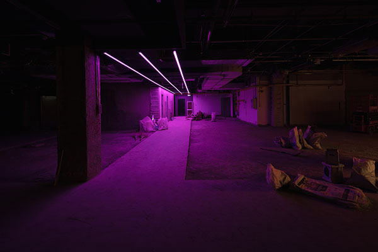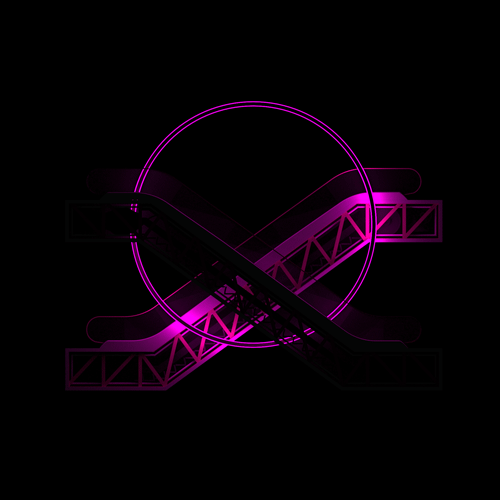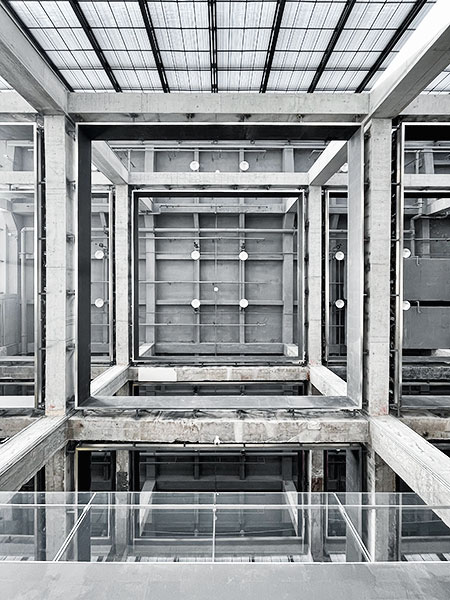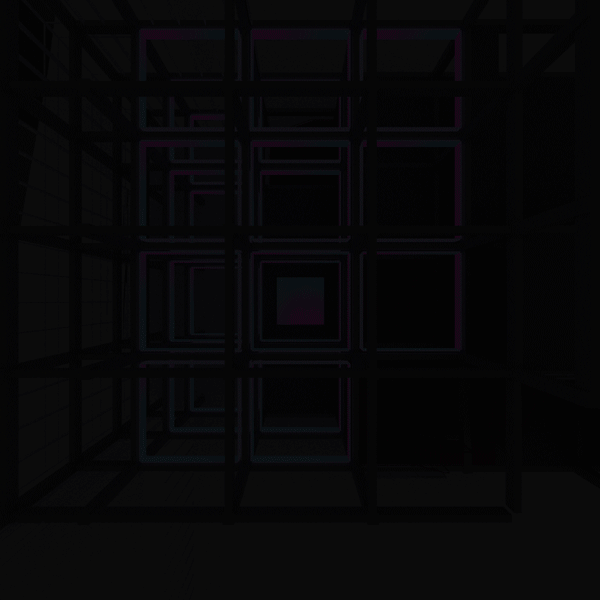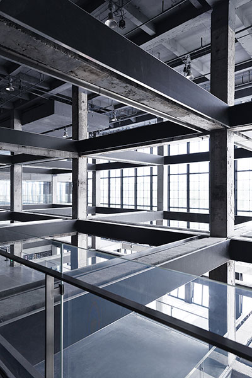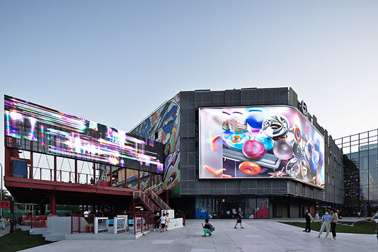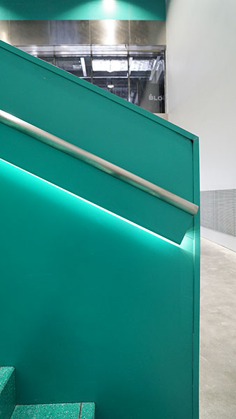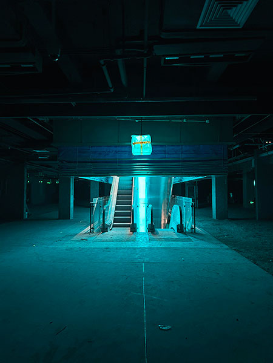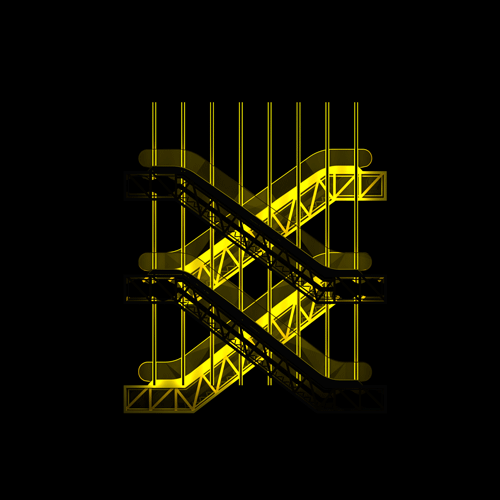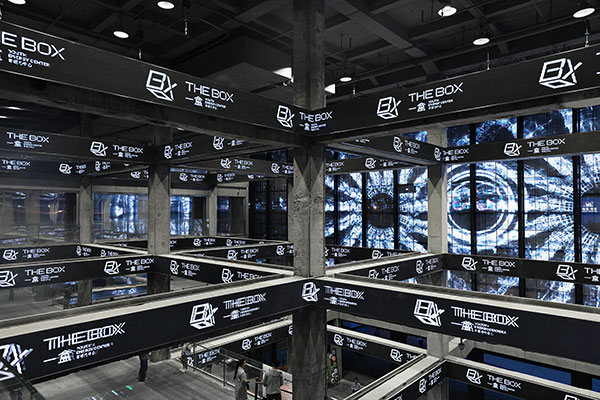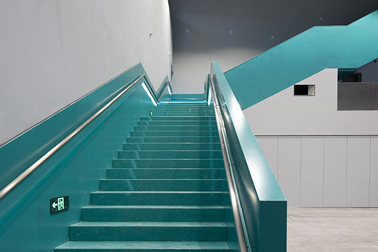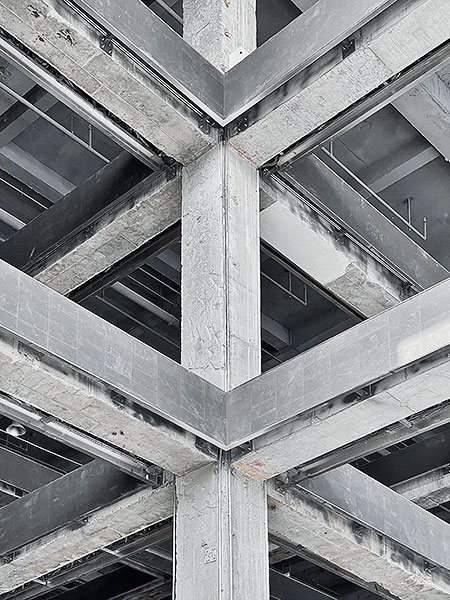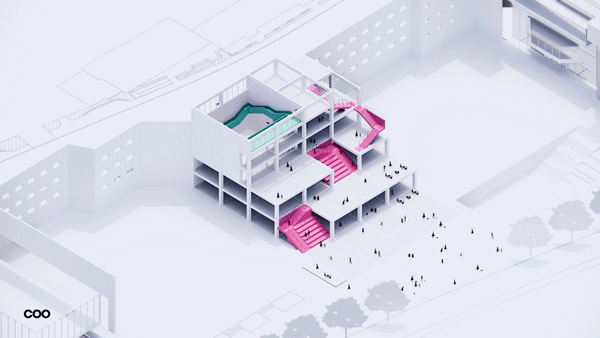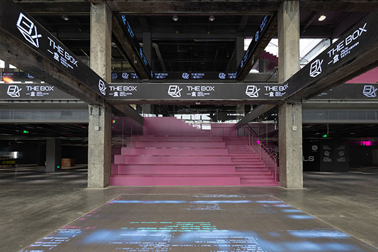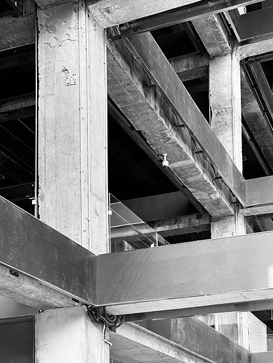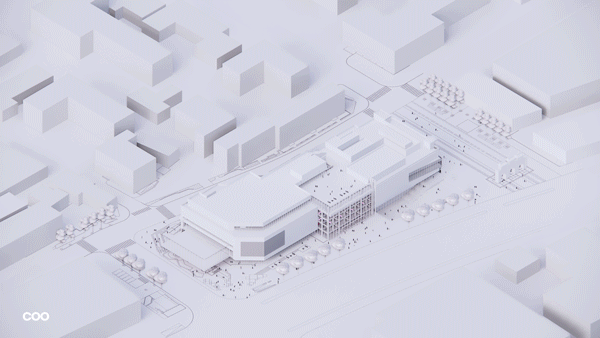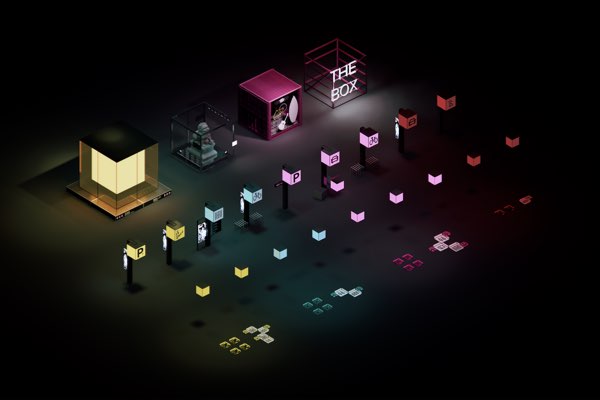THE BOX 朝外
年轻力中心坐落在北京朝外大街的UIC城市活力创新中心,是北京朝阳区城市更新重点项目。COO被邀请将传统的商场室内改造成一个标志性的零售与潮流文化中心。COO设计了一个由外露的结构骨架与LED屏幕组成的开放式跨层 “魔盒”,用来作为聚会与活动的多功能场地。生动强烈的颜色组织内部空间,突出特色元素。凭借创新的空间和鲜明的视觉形象,THE BOX|朝外已迅速成为北京潮人们的热门聚集地。
Introduced by the URF Group, the DNA of this project, “CURETAIL”, blends curation and retail. The idea is to depart form the traditional space-making mindset, where the space is designed to passively house the goods to be purchased by the consumers for the mere reason of practical needs.
The new retail strategy aims to offer “experiences” from exhibitions, music festivals to farmer’s markets, which are the social currency of the younger generation. These experiences promote creativity and innovation, foster community and social engagement, cultivate a strong cultural identity, and eventually elevate the commercial value of the place itself.
To embody the message of “CURETAIL” and respond to the yearning of the younger generation in Beijing, COO inserts a vibrant and dynamic soul, the “Magic Cube”, to the old shopping complex’s make-over.
Inspired by the Rubik’s cube, a three-dimensional central void is created by partially removing floors of the original building. The remaining floors form receding platforms that serve as stages for activities. The untouched concrete beams and columns stretch a spatial skeleton where LED screens are mounted to display dynamic content. The atmosphere is kept raw and unfinished to resonate with Gen-Z’s appreciation of authenticity and the notion of always being in-the-making.
In addition, a multi-functional hall is situated at the rear of the core. The hall accommodates private events when closed and serves as an extension of the public area once opened. Adaptability is the mission.
在保持这个地方粗糙和原始底色的同时,我们引入了鲜艳的CMYK色系来组织内部空间的复杂性。建筑物的不同区域采用不同颜色进行编码。关键功能和流通元素以相同的概念突出显示。
The wayfinding system draws inspiration from the “Magic Cube”, envisioning its elements as energy-infused cubic particles that hover around the central gravitational pull.
The essential signage features a translucent cube illuminated from within. The basic cube form is then manipulated — extracted, unfolded, deconstructed, or reconfigured — to diversify its expression across varied applications. For outdoor signage, modular systems are designed for flexible adaptation. A consistent color system unifies all components.
The synergy between the public space and the wayfinding system harmoniously fulfills the dual purpose of a contemporary shopping mall and a vibrant cultural hub. Beyond functionality, The BOX stands out with a conceptually and visually innovative identity, cementing its position at the forefront of Beijing’s urban regeneration efforts.
类型:
Mall
地点:
12 Chaoyangmenwai
Chaoyang District
中国北京市
任务范围:
概念设计
深化设计
视觉设计
施工监理
面积:
4365 m2
Year:
2023
团队:
迪尔曼 图蒙
桂琦
姜天一
吴宁
徐鼎
陈怡君
宣佳丽
客户:
Urban Regeneration Front (URF)
摄影:
COO
相关项目
